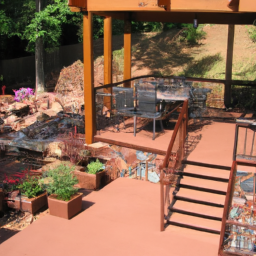Deck Ideas Sloped Backyard
Sloped Backyard Deck Ideas
Sloped Backyard Deck Ideas
If you're wondering how to make use of a sloped backyard, creating a deck could be the perfect solution. From multilevel structures to floating deck designs, there's plenty to explore when it comes to decks built atop uneven terrain. With an array of creative possibilities, this guide outlines the key principles for designing and building decks in a sloped backyard.
Step 1: Preparing the Site for a Deck
Before starting any construction work, it's important to evaluate the site and make a plan. As with any deck, you'll need to pay attention to the layout, size, and surrounding environment. Taking the time to prepare the site can save time and money in the long run.
- Make notes on the terrain, land use, utilities, and obstacles to work around.
- Identify areas for seating, shade, and other features, staying mindful of any grade changes.
- Check local regulations for any zoning issues or engineering requirements.
- Use pegs and a string line to define the boundary and visualize the deck area.
- Research potential materials and installation methods.
Knowing the space is half the battle. With the planning complete, it's time to begin the building process.
Step 2: Building the Deck Platform
The structural frame is a crucial part of any deck. Generally, the sturdier the structure, the longer it will last.
- Dig out deeper footings or piers from the existing grade to provide support.
- Install stringers (support beams) against any sloping grade.
- Position horizontal joists between the stringers and add hangers for attaching deck boards.
- Securely fasten lateral bracing pieces across the joists, preventing movement.
For added stability, consider installing a ledger board to the house. This is the main horizontal beam that runs the length of the deck and is connected directly to the house with bolts. Once fastened, the structure is ready to begin looking more like an actual deck.
Step 3: Finishing the Deck
At this stage, the design of the deck should start to emerge. This is the time to add railing, benches, and other features.
- Use safety handrails and balusters for perimeter stairways.
- Attach a built-in bench to the edge of the deck for seating.
- Add additional posts and framing to allow for a pergola or awning as a source of shade.
- Explore special fasteners such as hidden screws and connectors.
Once all the components are in place, top off the deck boards to create a level, uniform surface. To finish, add stamped concrete or order pre-cut stone to set around the deck perimeter to make the transition a little more visually appealing.
Brief Recap
Designing and building a deck in a sloped backyard presents some unique challenges but also offers plenty of rewards. With a little extra effort in the preparation stage, the construction can be accomplished successfully. Be sure to consider local laws and engineering requirements before beginning. This guide is a good introduction on how to build a sloped backyard deck.
For more information on deck design and construction, consult a professional designer or contractor for further guidance.

Previous Page
Next Page
